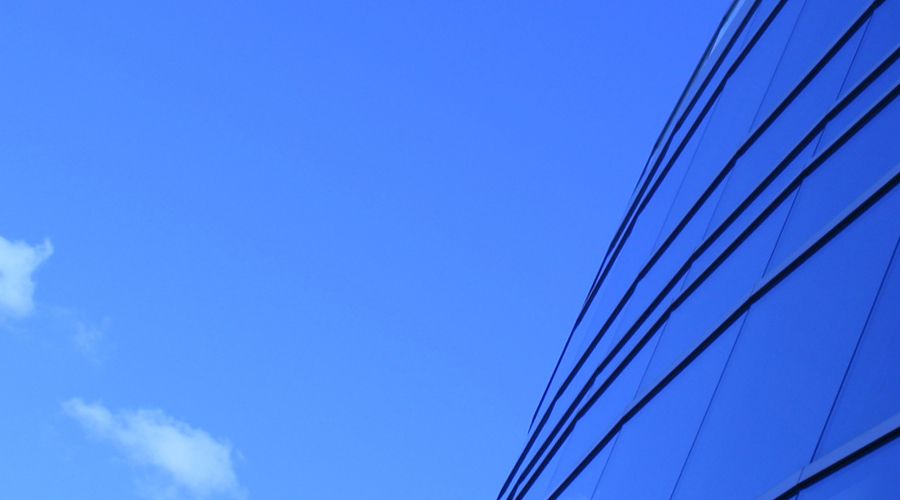About Us


Location of Air Intakes and Exhaust Openings
When possible, cooling should begin with 100 percent outdoor air. Outdoor air louvers should be located opposite major heat sources such as electrical control equipment and transformers. The bottom of the intake louvers should be located a minimum of 2-feet from ground level. Locate louvers away from air polluting sources, such as engine generators, and building exhaust air openings. Avoid locations near light fixtures that tend to attract insects at night. The Uniform Building Code (UBC) provides guidelines for relative location between intake and exhaust air openings. When specific information is not available, allow 50 to 75 feet of space between air intake and exhaust openings. In areas where noise generated by the plant is limited by locally established noise criteria, the location and design of intake openings should be given special consideration. Sound insulation or attenuating equipment may be necessary to prevent unacceptable plant or air conditioning system noise from reflecting through the air intakes into the yard and surrounding area.

Airflow
The substructure levels of Reclamation plants are always cooler than the main level. In general, air distribution systems should be designed to supply air to the lower levels of the plant and return air from the upper levels. This will allow the warm air to pre-cool as it flows over exposed cold surfaces, such as pipes, discharge lines and penstocks. Air is then circulated and transferred up through areas containing major electrical equipment where many of the heat gains are concentrated. Air supplied directly to generator or motor rooms is usually too hot to transfer to other areas; therefore, it should be exhausted or returned to the air conditioning unit as return air. Air transfer fans are commonly used to move air around the plants. These fans are especially advantageous when space constraints prevent or limit installation of ductwork. Air transfer is normally across the plant and upwards. Air should flow the length of the bay before transferring to the next room or level. The air temperature entering and leaving each space should be calculated to ensure that adequate cooling is still possible.
Substructure Heating, Cooling, and Ventilation
The substructures of plants are heated and cooled to maintain minimum and maximum temperatures for equipment protection, to prevent freezing, and to ensure personnel comfort. The minimum ambient design temperature is usually 45 ºF for equipment freeze protection. Maximum ambient design temperatures may range from 85 to 95 ºF when refrigeration type conditioning equipment is used, to 104 ºF when minimally conditioned or unconditioned air is used. Areas, such as control rooms and offices that are occupied by sedentary personnel are maintained at 68 to 75 ºF. Air transfer from unit bays to oil, paint, battery, toilet, sumps, janitor, welding, or chemical storage rooms is the preferred method for ventilating these spaces. However, air from these rooms is considered contaminated and must be directly exhausted outdoors away from air intake louvers.
Superstructure Heating, Cooling, and Ventilation
In general, superstructures should not be cooled or heated except in those cases where: temperatures must be maintained to protect equipment from freezing or excessively high temperatures; and Condensation of water on metalwork will cause corrosion or other damage to the metalwork, or where water droplets will cause damage to equipment below. Superstructure ventilation system should be independent of the main HVAC system. The space below the high superstructure ceiling tends to get very hot due to external solar heat gain and rising warm air from internal heat sources. If undisturbed, the air will stratify with the hottest air immediately below the ceiling and progressively cooler air moving towards the conditioned space below. Allowing air to stratify can reduce the cooling load in the conditioned space. Except for the radiant effects (approximately 50 percent for fluorescent and 65 percent for incandescent) the heat gain from lights can be stratified. Furthermore, only the radiant effect from the roof and upper walls (approximately 33 percent) actually reaches the floor level. Because of stratification, only the lower part of the superstructure, i.e. the occupied area needs to be cooled with conditioned air.